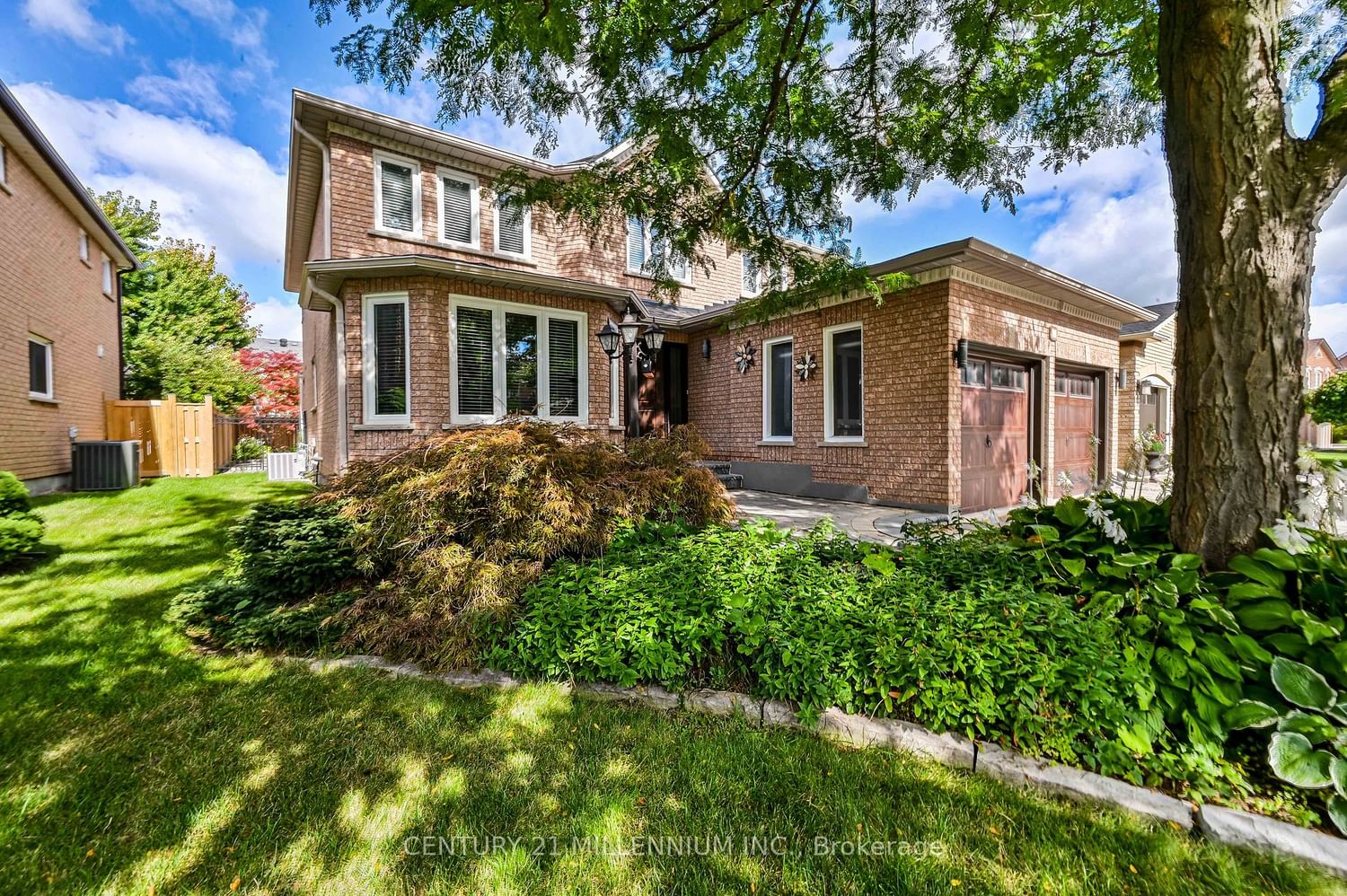$1,399,900
$*,***,***
4-Bed
3-Bath
3000-3500 Sq. ft
Listed on 9/15/23
Listed by CENTURY 21 MILLENNIUM INC.
This gorgeous family home is located on a quiet street in Valleywood! Hardwood flooring throughout and porcelain flooring in bathrooms and kitchen! Huge foyer welcomes you to a great entertainer's dream. Living & dining rooms are connected and dining room is also open to kitchen for a great flow with your family and guests! Crown molding and coffered ceiling add extra class to this home! The kitchen is spacious and has granite counters, double stainless steel corner sink, gas stove with double oven and a separate large pantry with a built in wine rack and coffee 'nook'! Kitchen is open to cozy family room with an easy maintenance gas fireplace! Main floor laundry has an entrance to double car garage! Private main floor den is perfect for a 'work from home' advantage! Beautiful wood curved staircase brings you to the 2nd floor with four good sized bedrooms! Primary bedroom has a sitting area, a 5 piece bath with large soaker tub, separate shower and also has a large walk-in closet!
Central Vac, Gas stove with double oven, Backyard has hardwood privacy fencing and interlocking as well as adorable utility shed, Leaf Gutters in eaves, Inground sprinkler system
W7003716
Detached, 2-Storey
3000-3500
10
4
3
2
Attached
4
Central Air
Unfinished
Y
Y
Brick
Forced Air
Y
$6,748.93 (2023)
109.91x49.21 (Feet)
